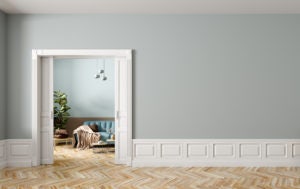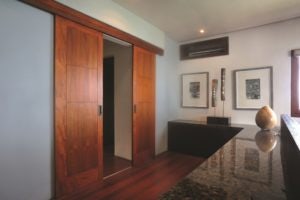News
Sliding Doors For Disabled Access: A Simple Yet Effective Solution
by Kate Donkin on 23/03/2020
With the NHS estimating that there are 1.2 million wheelchair users in England and housing experts warning of an accessible homes crisis (new research from Habinteg has revealed that less than a quarter of homes built outside of London by 2030 will be suitable for older and disabled people) - it’s important that education around disabled access is of key importance.
One simple yet effective way of improving disability access is through the use of sliding doors rather than swing doors. Swing doors can sometimes be difficult to maneuver through, particularly for wheelchair users, due to the back and forth movement required. Sliding doors can eliminate this difficulty by sliding out of the way completely clear of the opening – allowing for quick and easy access from room to room.
Here’s what to consider when specifying for such a system:
- Is the sliding door for interior or exterior use?
Sliding doors can be used for both interior and exterior use but it’s important to state which you require upon specification. Exterior kits include additional components such as guide channels, door seals, thresholds, track seals and corrosion resistant hardware – interior systems don’t usually require such components.
- What size is the opening width? And for how many doors?
You also need to know your ‘clear opening width’ - the area of space between the two walls where the door will go. This measurement tells you what length of track you need - if it’s a particularly wide opening, you may wish to consider two bi-parting doors rather than one single door.
It’s important to note that the required opening width in disability access areas depends on a number of factors; the type of premises, where the opening is situated (e.g. a main doorway or in a corridor); and whether the door is accessed straight on or via a ramp. It’s important that you consult the relevant building regulations for this prior to specification.
- Will the door be face fixed, soffit fixed or slide into a pocket?
A face fixed installation is where the door slides in front of an opening across a wall space – if this is the case make sure that the system can be installed in this way and the correct brackets are provided. If the door is sliding on the underside of the opening it is a soffit fixed system, in this case the track is usually fixed straight into the overhead lintel. Most systems can be installed both ways– but always best to check.
Alternatively you may wish to install a pocket door system. This option holds the most benefits for disabled users due to the door sliding completely clear of the opening and into a cavity wall. Reputable manufacturers will have a specific system for pocket doors which contain all the relevant framework required to create the cavity.

- How heavy are the doors?
The weight of a door can differ drastically depending on the size, thickness and material used. An experienced sliding door hardware manufacturer will always provide a maximum door weight for each of its systems - make sure that the kit you buy can comfortably cater for the weight of the door.
- Does the system need to be automated?
An automated sliding door system can offer many obvious benefits for disabled access, with doors opening at the push of a button, remote control or motion sensor. Automated bi-parting doors in particularly can be especially beneficial for this type of application – providing large, obstruction free openings from room to room. If this is a feature you require – it’s important to ensure the door will have access to a power supply of the correct voltage.
Whilst the above factors are certainly important, what holds the most value is choosing a reputable and experienced sliding door hardware manufacturer that can comfortably specify for your project. P C Henderson has been manufacturing sliding door hardware for almost 100 years, specifying for projects of all sizes across the globe. All products are tested to 100,000 cycles and hold a 10 year manufacturer’s warranty - guaranteeing a durable, high quality product which is fit for purpose.