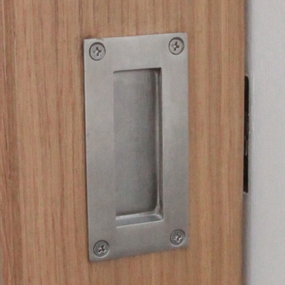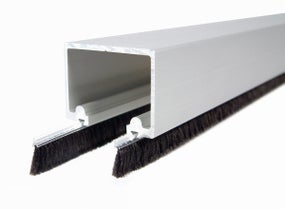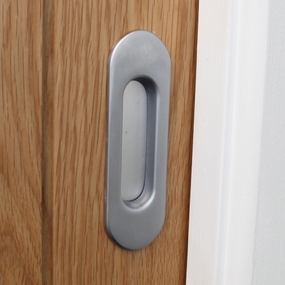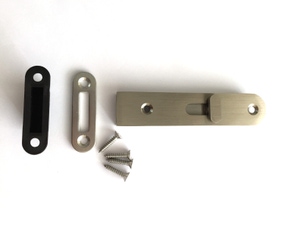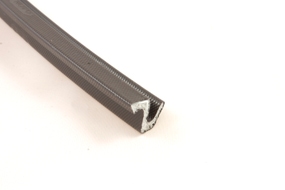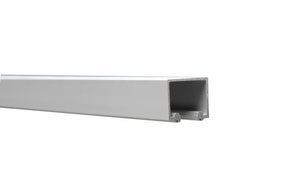Roomflex
Minimalistic bifold door kit designed with no floor channel for doors weighing up to 50kg
- Catering for wooden doors weighing up to 50kg
- Perfect for the creation of flexible living areas and additional rooms
| Product Code | Door Configuration | Max. Door Width | Max. Door Height | Door Thickness Range | Max. Door Weight | Door Material | Application |
|---|---|---|---|---|---|---|---|
| RF50K1 | 2 | 926mm | 3000mm | 35-44mm | 50kg | Wood | Interior |
| RF50K2 | 3 | 926mm | 3000mm | 35-44mm | 50kg | Wood | Interior |
| RF50K3 | 4 (3 + 1) | 926mm | 3000mm | 35-44mm | 50kg | Wood | Interior |
| RFK4 | Swing door kit | 926mm | 3000mm | 35-44mm | 50kg | Wood | Interior |
| Description | DXF | DWG |
|---|
180 - TRACK LVL A |
||||
| 180 - TRACK LVL A | 62.42 KB | 323.24 KB | 258.79 KB | |
230070 ROOMFLEX PIVOT SET |
||||
| 230070 ROOMFLEX PIVOT SET | 106.20 KB | 1.13 MB | 525.53 KB | |
230090 ROOMFLEX END HANGER SET |
||||
| 230090 ROOMFLEX END HANGER SET | 104.71 KB | 1.74 MB | 707.66 KB | |
230100 ROOMFLEX HINGE SET |
||||
| 230100 ROOMFLEX HINGE SET | 107.22 KB | 834.35 KB | 452.01 KB | |
230120 ROOMFLEX OFFSET HINGE SET |
||||
| 230120 ROOMFLEX OFFSET HINGE SET | 107.14 KB | 2.55 MB | 894.79 KB | |
AQ21B Seal LVL A |
||||
| AQ21B Seal LVL A | 54.44 KB | 321.04 KB | 153.22 KB | |
AQ63B Seal LVL A |
||||
| AQ63B Seal LVL A | 51.53 KB | 311.99 KB | 150.66 KB | |
FB110 - FLUSH BOLT 110MM LVL A |
||||
| FB110 - FLUSH BOLT 110MM LVL A | 131.43 KB | 385.79 KB | 165.16 KB | |
- No floor channel required, eliminating trip hazards & allowing for a clear walkway between rooms
- Doors can be neatly stacked to one or both sides of the opening
- Kits can be combined to create various door configurations
- Track must be purchased in addition to kit
Roomflex offers an innovative bifold door kit for internal, wooden doors weighing up to 50kg.
Specification
180 anodised aluminium track must be purchased in addition to this kit.
Please note: RF50K1, RF50K2, RF50K3 and RFK4 are made to order, delivery date will be provided upon order confirmation.
Flexible Living
Ideal for creating flexible living environments, Roomflex caters for multiple door configurations. When open, the doors slide to one or both sides of the opening making the space ideal when entertaining or socialising. When closed, the smaller rooms can be used for independent activities.
No Floor Channel Required
For a discreet and minimalistic finish, Roomflex has been designed without the need for a floor channel allowing for a clear walkway between rooms.
Your Roomflex Kit includes:
Roomflex 2 door kit
- 1x Bag A - Pivot set
- 1x Bag C - Hinge handle set
- 1x Bag D - End hanger set
- 1x 110mm Flush bolt
Roomflex 3 door kit
- 1x Bag A - Pivot set
- 1x Bag E - Offset handle hinge set
- 1x Bag B - Intermediate hanger set
- 2x 110mm Flush bolt
Roomflex 3+1 door kit
- 1x Bag A - Pivot set
- 1x Bag E - Offset handle hinge set
- 1x Bag B - Intermediate hanger set
- 2 x 110mm Flush bolt
Roomflex swing door kit
- 1x Bag A - Pivot set
More Information
| Fire Rated (Yes/No) | No |
|---|

